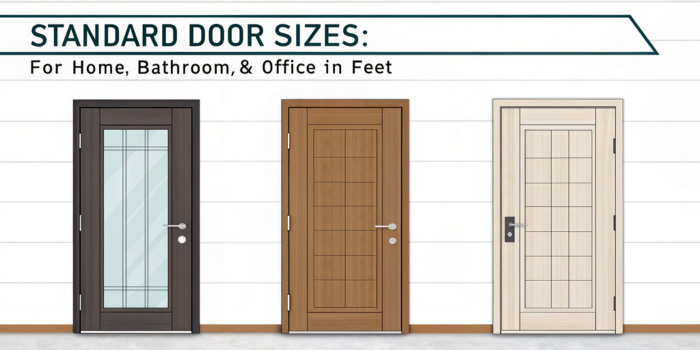Standard door sizes refer to commonly used dimensions for doors in residential, bathroom, and office spaces. These dimensions are designed for functionality, aesthetic consistency, and ease of installation. These sizes are determined based on their intended use, functionality, and the architectural standards followed in construction. They provide a practical baseline for builders, architects, and homeowners to ensure doors meet aesthetic, functional, and safety requirements.
Standard Door Sizes For Homes
Doors in residential spaces vary in size to cater to different requirements like main entrances, bedrooms, and interior spaces.
1. Main Entrance Doors
These doors are typically 3 feet wide and 7 feet high (3′ x 7′). Their larger dimensions provide a grand appearance, ensure sufficient clearance for moving furniture or large items, and make the entrance inviting. Some modern homes or premium designs may opt for wider or taller doors to create an even more imposing look.
2. Bedroom Doors
Standard bedroom doors measure between 2.5 to 3 feet wide and 7 feet high (2.5′ x 7′ or 3′ x 7′). These dimensions strike a balance between privacy and functionality, ensuring easy movement while maintaining a comfortable and enclosed space.
3. Interior Doors
Interior doors, such as those for closets or utility rooms, are slightly smaller. Common sizes range from 2 to 2.5 feet wide and 7 feet high (2′ x 7′ or 2.5′ x 7′). These dimensions are ideal for smaller spaces where larger doors may not be practical.
Standard Door Sizes For Bathrooms
Bathrooms often have compact layouts, and their doors are designed to maximize space while maintaining usability.
1. Width
Bathroom doors are typically 2 feet to 2.5 feet wide (2′ to 2.5′). This size ensures the door fits well in smaller spaces, such as en suite bathrooms or powder rooms, without crowding the area.
2. Height
Like most residential doors, bathroom doors maintain a standard height of 7 feet (7′), providing consistency with the rest of the house.
Standard Door Sizes For Offices
Office spaces require a mix of professional design and practical dimensions to suit different areas like main entrances, meeting rooms, and private cabins.
1. Main Office Doors
The primary entrance doors for offices are typically 3 feet wide and 7 feet high (3′ x 7′). These dimensions provide a polished, professional appeal while ensuring sufficient clearance for people and equipment.
2. Cabin Or Room Doors
Cabin or private office doors are generally 2.5 to 3 feet wide and 7 feet high (2.5′ x 7′ or 3′ x 7′). These sizes offer enough space for accessibility while maintaining a consistent aesthetic within the office environment.
3 Meeting Room Doors
Meeting rooms often have larger doors for a sense of openness and sophistication. Standard sizes include 3 feet wide and up to 8 feet high (3′ x 8′). Taller doors, in particular, enhance the visual appeal and create an upscale, modern look.
Why Do Door Sizes Matter?
Standard door sizes matter because they simplify installation, reduce costs, and ensure consistency across a building. They fit easily into pre-designed door frames, saving time and money on customization.
1. Simplified Installation
One main advantage of standard door sizes is the ease of installation. Doors that adhere to standard dimensions fit perfectly into pre-made door frames, eliminating the need for time-consuming and costly custom adjustments. This means builders and homeowners can save time, reduce errors, and avoid unnecessary labor costs during installation.
2. Cost Efficiency
Standard door sizes are mass-produced, making them more affordable than custom doors. This affordability extends not only to the door but also to essential components such as frames, hinges, and locks. Since these items are also produced in standard sizes, they can be sourced quickly and inexpensively. For both homeowners and contractors, opting for standard sizes helps stay within budget without compromising quality.
3. Design Consistency
Using standard door sizes ensures consistency throughout a property. Uniform door dimensions contribute to a balanced and cohesive look inside and outside the home or building. Whether you are designing a residential home, commercial space, or office, standard door sizes help create a smooth flow between rooms, enhancing the overall aesthetic appeal.
4. Widespread Availability
Standard-sized doors are readily available in most hardware stores and online marketplaces, making it easy to find the exact door you need without waiting for custom orders. This wide availability is convenient for home repairs, renovations, or new construction projects. Whether you need a door for a bedroom, bathroom, or entrance, there’s a standard size that fits most needs.
5. Easy Replacement And Repair
Over time, doors may need to be replaced due to damage, wear, or simply the desire to update the look. Standard doors are easier to replace, as they fit into the same frames, eliminating the need for extensive remodeling or adjustments. This ease of replacement is particularly valuable in emergencies or when time is of the essence.
Standard Doors Sizes In India
In India, door sizes can vary based on their purpose, location, and design preferences, but certain standard sizes are most commonly used for different types of doors. Below is a detailed explanation of the various standard door sizes used in India, along with their general characteristics.
1. Main Entrance Door
The main entrance door is usually 3 feet wide and 7 feet tall, offering easy access and a grand first impression. Luxury homes may feature larger doors, while wooden or solid doors are often thicker for added security and durability.
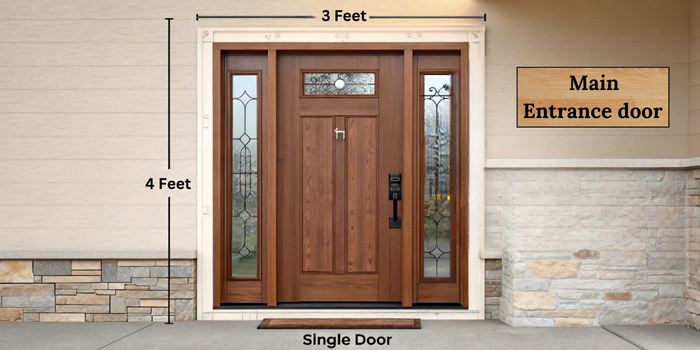
2. Internal Doors Width
Internal doors, typically 2.5 to 3 feet wide and 7 feet tall, separate rooms in a home. Made from materials like wood, MDF, and PVC, they are usually 1.5 to 2 inches thick, balancing strength and cost-effectiveness.

3. Bathroom Doors
Bathroom doors are usually 2 to 2.5 feet wide and 7 feet tall. They are made from water-resistant materials like solid wood, PVC, or fiberboard to prevent moisture damage. These materials help avoid warping in high humidity.
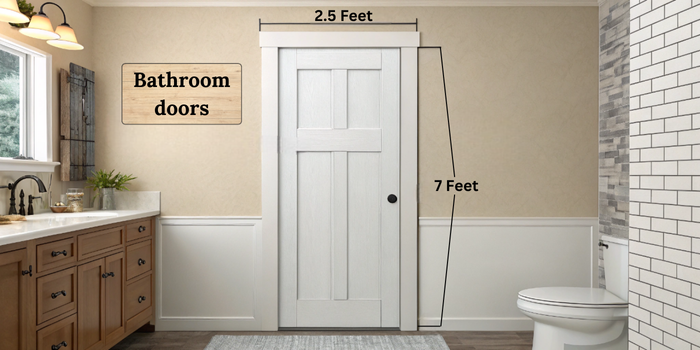
4. Balcony
Balcony or patio doors are usually 3 to 4 feet wide and 7 feet tall for easy access. Made from wood, aluminum, or UPVC, they often feature glass panels. These doors provide a seamless connection to outdoor spaces.
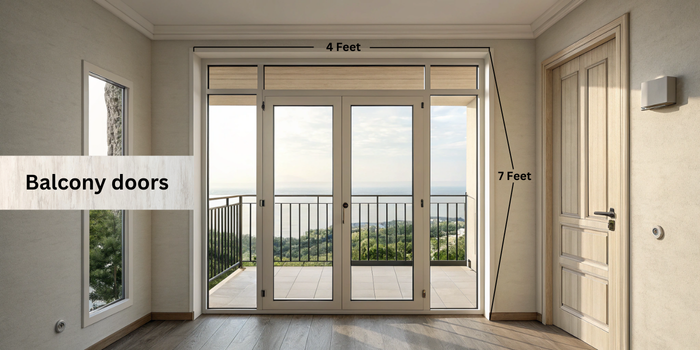
5. Sliding Doors
Sliding doors, often used for patios, range from 4 to 10 feet in width and 7 to 8 feet in height. These larger doors connect indoor and outdoor spaces seamlessly. They offer a stylish, functional option for wide openings.
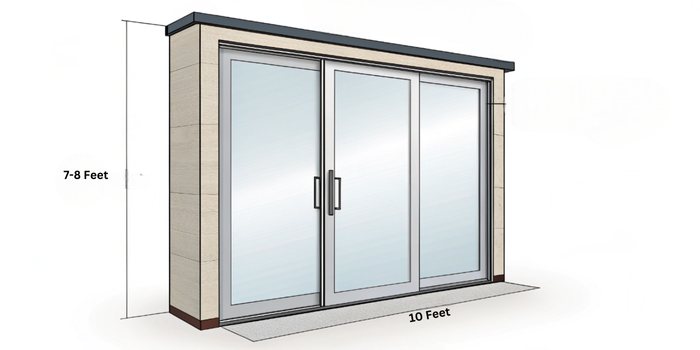
Benefits Of Standard Door Sizes
Choosing a standard door size frame offers several advantages. Here are a few benefits you can count on when opting for standard door sizes.
1. Ease Of Replacement
Finding a replacement is straightforward when your door becomes damaged or worn out. Standard sizes ensure compatibility with existing door frames, eliminating the need for expensive or time-consuming modifications. This ease is particularly helpful in emergencies, like when a door needs to be replaced quickly for security reasons.
2. Cost Efficiency
Standard-sized doors are more affordable than custom designs, as they are mass-produced. This cost-effectiveness extends to related materials like hinges, locks, and frames, making them a budget-friendly choice for homeowners and large projects without sacrificing quality.
3. Uniform Aesthetic
Uniform door sizes create a harmonious, balanced look, enhancing the appeal of both interiors and exteriors. They blend seamlessly with various architectural styles, offering a clean and cohesive aesthetic for any design.
4. Simplified Installation
Standard-sized doors simplify installation by fitting perfectly into pre-designed frames, saving time and reducing labor costs. This eliminates the need for custom adjustments, preventing delays and offering financial benefits for both homeowners and contractors.
5. Wide Availability
Standard door sizes are easily available in hardware stores and online, offering a wide range of designs and materials. This availability also provides a variety of design and material options, from classic wood to modern steel or glass.
Variations In Standard Door Height
1. Residential Doors
The standard height for residential doors is typically 80 inches (6 feet 8 inches). However, larger homes or homes with high ceilings may feature doors that range from 84 inches (7 feet) to 96 inches (8 feet) for a more spacious and elegant look.
2. Commercial Spaces
In commercial buildings, doors often measure between 84–96 inches in height. These larger dimensions contribute to a more impressive and open feel, suitable for lobbies, offices, or retail environments.
3. Custom Doors
For spaces with unique or non-standard requirements, custom doors can be designed to exceed standard heights. These doors are tailored to specific needs, whether for extra clearance, architectural styles, or specialized functionality, ensuring a perfect fit for any space.
MRS Woodcraft is a great choice if you’re looking to buy Standard Door Plywoods. We offer high-quality plywood at affordable prices, ensuring durability and a premium finish. You can easily contact us on WhatsApp or fill out this form to know more about Standard Door plywoods price.
Conclusion
Understanding the standard door size helps homeowners and builders make efficient decisions. Whether it’s choosing the standard bedroom door size, adjusting for regional norms like the standard door size in India in feet, or designing around the standard size of door and window, adhering to standard dimensions simplifies construction and enhances aesthetics.
Frequently Asked Questions
What Is The Standard Door Size?
The standard door size is 80 inches tall and 36 inches wide.
Can I Customize Door Sizes?
Yes, custom door sizes are ideal for unique spaces or designs.
How Do I Measure The Height Of A Door?
To measure the height of a door, use a tape measure to measure from the floor to the top edge of the door. Ensure you measure at the center of the door for an accurate reading.
Should I Measure The Door Frame Or The Door Itself?
You should measure the door itself, from the bottom to the top edge. The frame size may differ slightly due to variations in construction.

